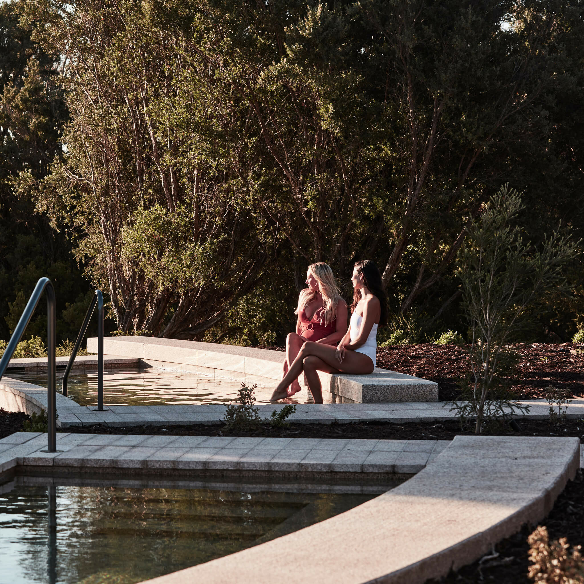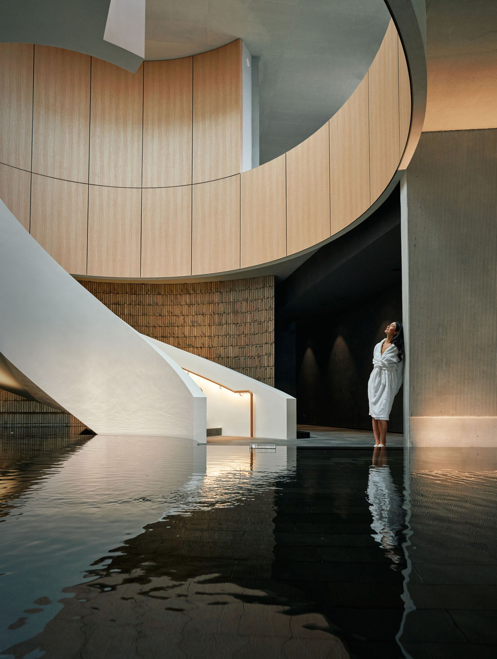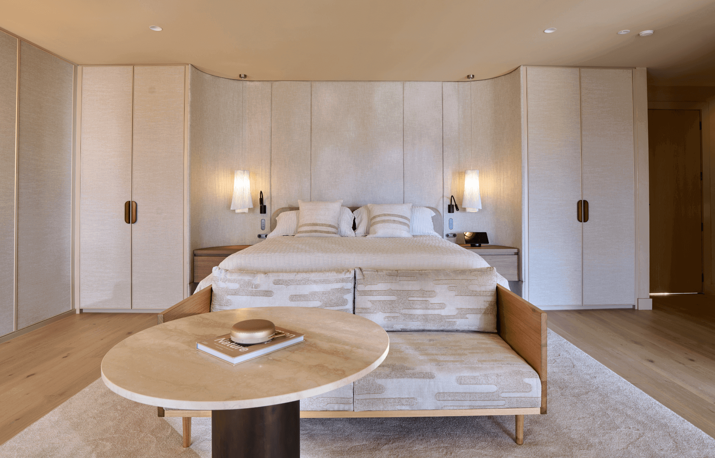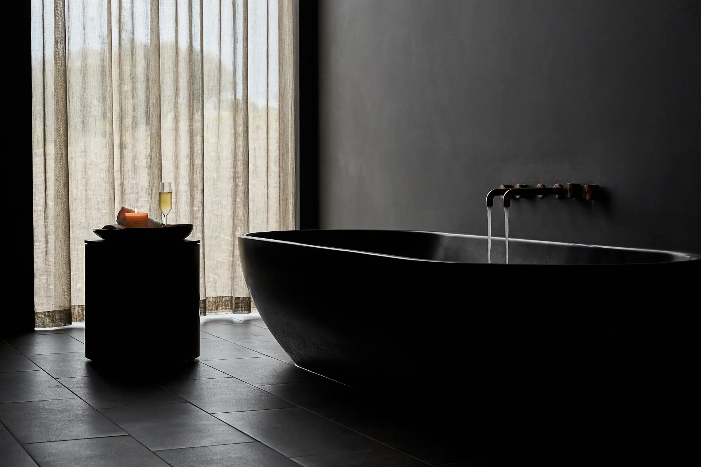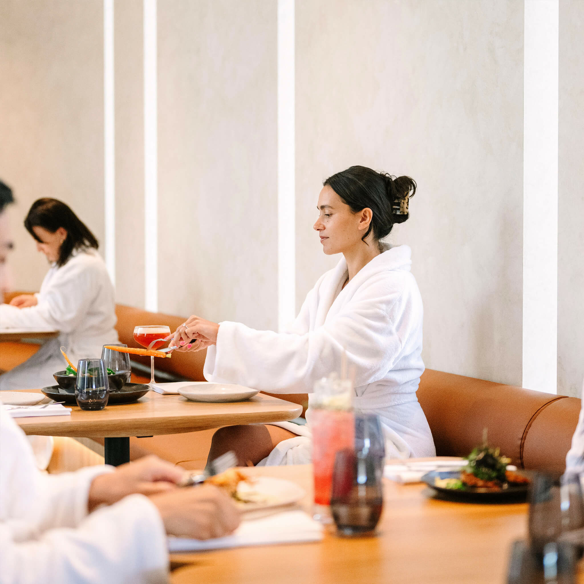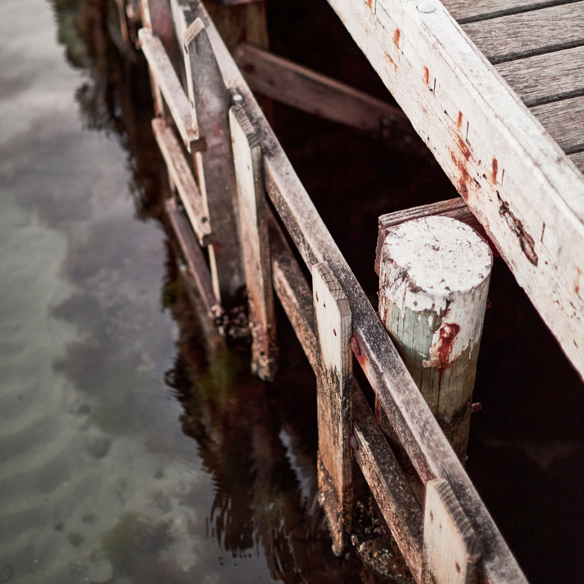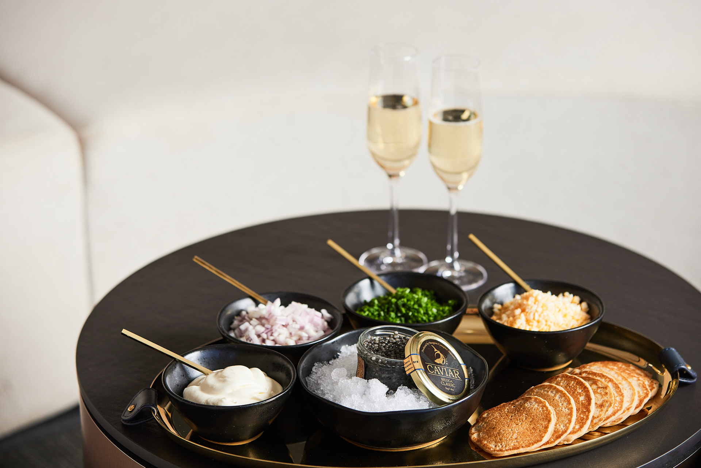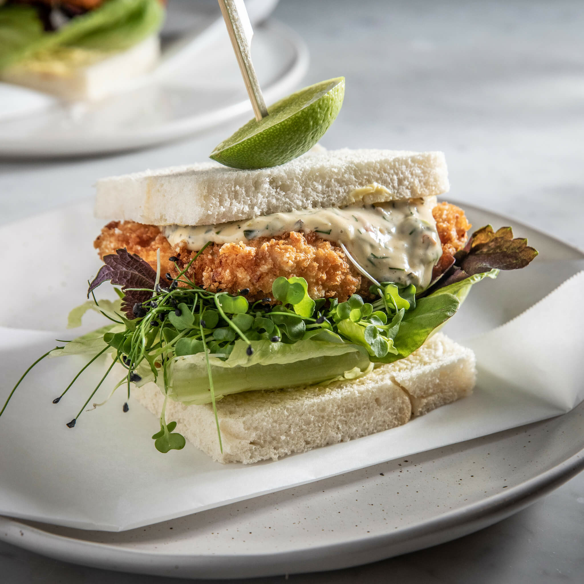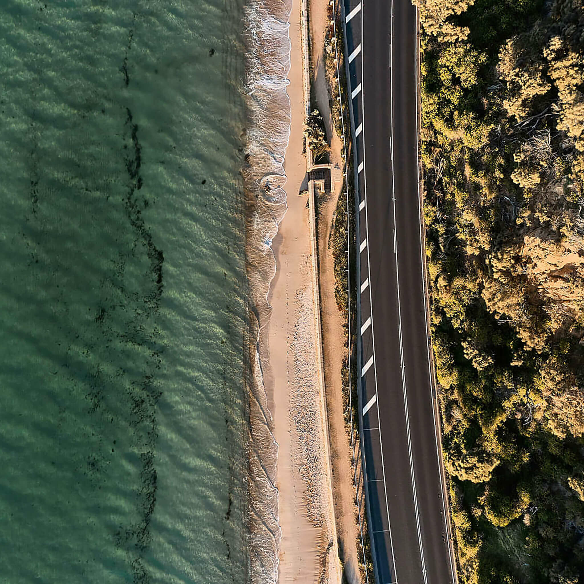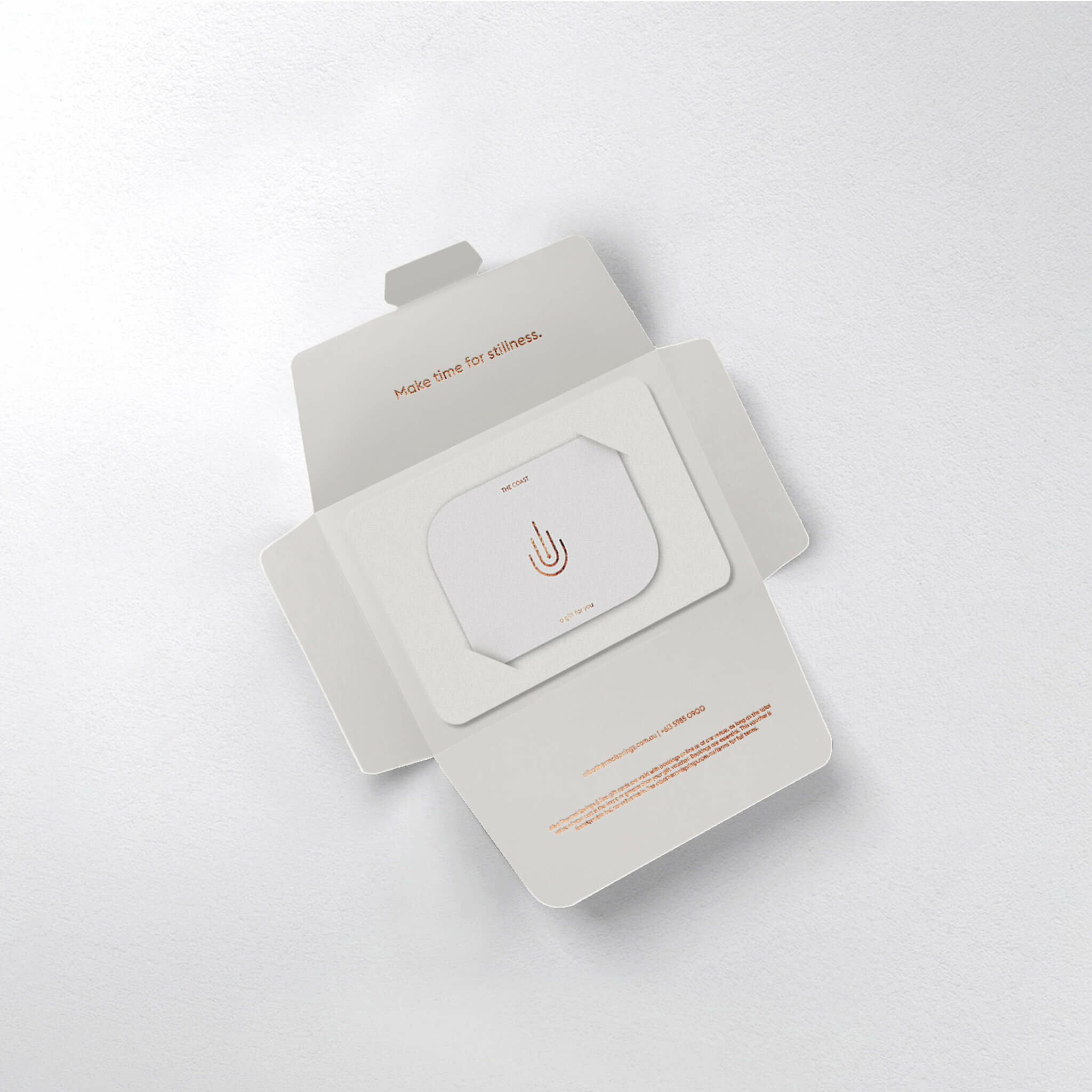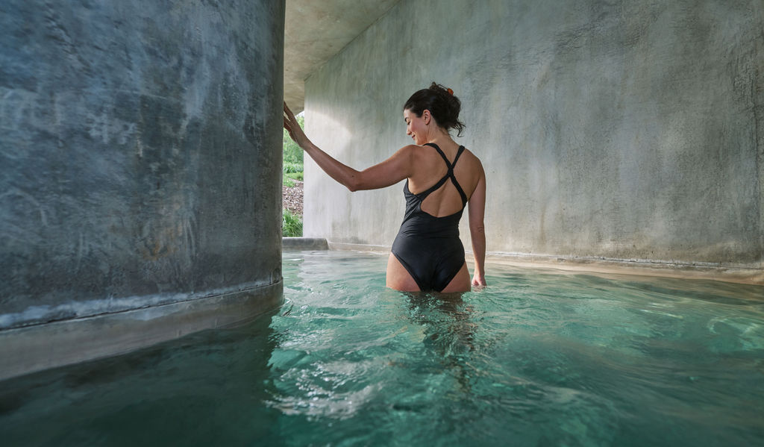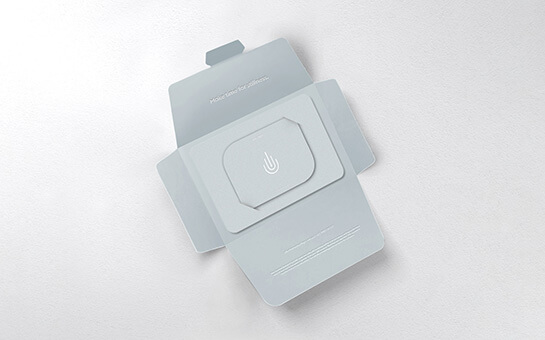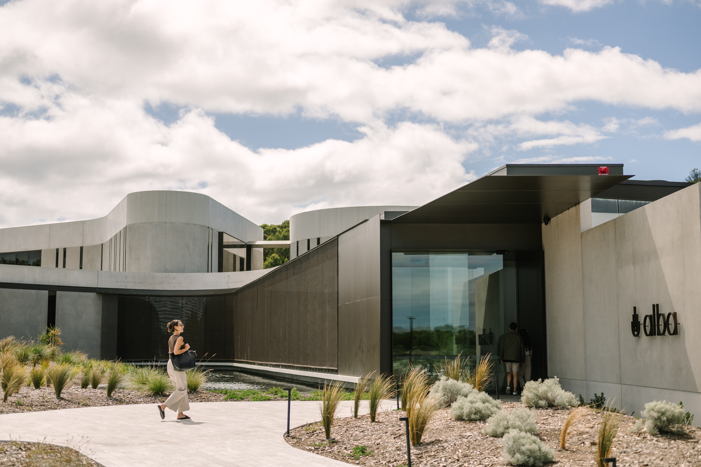
Fact Sheet | Building design
Inspired by the gently undulating contours of its Mornington Peninsula terrain, Alba Thermal Springs & Spa nestles into the landscape to offer guests a gentle introduction to the world-class bathing and wellness experience that awaits.
Alba’s design sought synergies between the environment, community, culture and history to create a seamless indoor and outdoor wellness experience to connect guests to themselves and the environment.
The building architecture and interiors are by Hayball, and the landscape architecture and pool design are by MALA Studio.
Set between the wild waters of the Bass Strait, and the calmer Port Phillip Bay, Alba comprises 15 hectares of thoughtfully regenerated tertiary dunes, a luxury spa building, and 31 elegant pools of varying sizes, including geothermal pools, cold plunge pools and botanical pools.
There is sensual suspense in the approach. The building is partly embedded in the hilltop, giving the impression of disappearing and remerging from its surroundings. Curved and corrugated concrete walls express a purity of form, delineating the spaces and cutting through the landscape to create sunken courtyards.
The façade’s ribbed texture, bronze glass and metallic finishes are the perfect foil to the extensive landscaping highlighting indigenous flora varieties.
The restorative properties of the water is a recurring theme, interpreted in the entry water feature, in reflection spaces, and in the bathing pools themselves.
The main central structure hosts a reception, retail space, and change rooms, reached by a semi-subterranean entry level.
The sweeping curve of a spectacular, sculptural cylinder staircase wrapped in bright, white polished plaster affords access to the upper level, which features a relaxation lounge and 21 deluxe spa treatment rooms, including a dry sauna, steam room, Vichy shower, and single or double massage rooms.
The adjoining restaurant, Thyme, is level with the landscape on one side and has a rooftop terrace on the other, offering serene views from every vantage point.
Interior spaces are alternately flooded with natural light from dramatic circular skylights or quietly contemplative through subdued illumination. The minimalist décor in a sophisticated, subtle colour palette enhances the simplicity, serenity and stillness sought by spa guests.
The direct approach to the spa building is mimicked in The Hemisphere, located high on the site. Here, the architecture is graphically tied into the hillside, with a radiating and embracing roof structure that provides bathers with both introspective tableaus of tranquil hidden gardens and commanding views over 270 degrees of rolling farms and coastal landscape.
